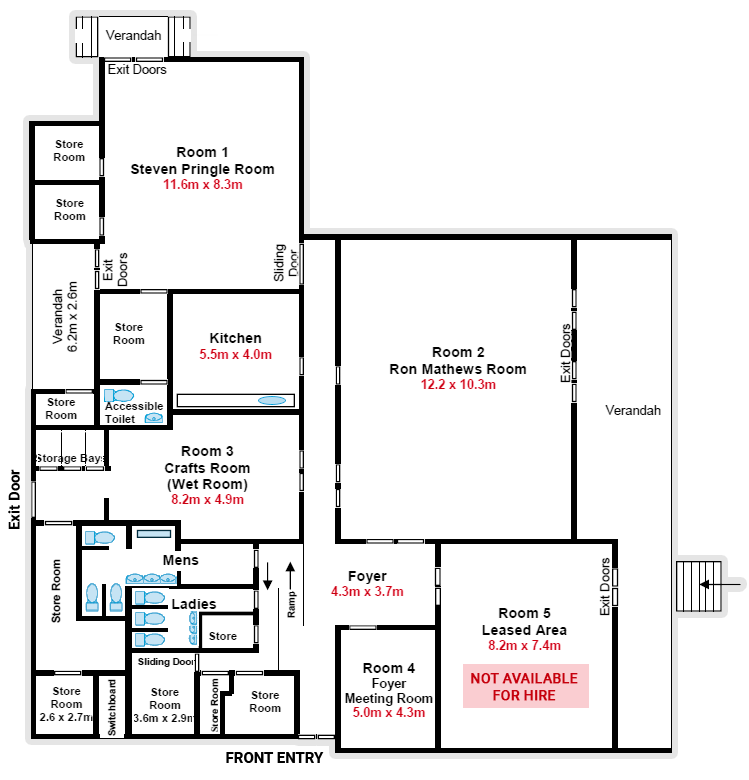Facilities at the Epping Creative Centre

Room 1 – The Steven Pringle Room
- Wooden floorboards, rear external door and/or side external door.
- 2 reverse cycle air conditioners, 4 wall mounted heaters, Wall mounted clock.
- Ceiling mount data projector bracket and cable, Screen for use with your own slide or data projector.
- Curtains for sun block-out, Access to disabled toilet facilities.
- 48 padded chairs total (29 oyster/beige colour and 19 grey colour). Chairs are to be stacked in groups of 5 maximum.
- 10 painted heavy wooden tables 149cm x 59 cm, 4 wooden tables 180cm x 60cm.
- 2 wood-look laminate tables 140cm x 60cm, 16 small foldable craft tables with 5 adjustable heights, (stored in the side room with sliding door).
- Wall mounted white board 112cmW x 68cmH for use with your own whiteboard pens. Eraser provided.
Room 2 – The Ron Mathews Room
- Carpet tiles – (note that spillages need to be cleaned as soon as possible and any stubborn stains are to be reported to the Booking Officer).
- External doors to side of building.
- Reverse Cycle air conditioner (control panel near side door to kitchen area – it is ON if the green light is showing).
- Vertical blinds for sun block-out
- Public Address (PA) System, including microphone & stand, available with 8 ceiling mounted speakers.
- Screen for use with your own slide or data projector (112cm x 88cm).
Room 3 – The Wet Crafts Room
- 1 large heavy black wooden table 150cm x 157cm x86cmH.
- 3 wooden wood-working benches 180cm x 80cm x 99cm H, 180cm x 82cm x 99cm H, 180cm x 82cm x 90cmH None of these are standard height tables.
- 4 black anti-fatigue mats for use when standing around tall tables, 2 stainless steel sinks, one with hot & cold water, one with cold water only.
- Air conditioner which has dust filtration system available, Wall mounted whiteboard for use with your own whiteboard pens & eraser.
Room 4 – Small Meeting Room in the Foyer
- Carpeted floor – note that spillages need to be cleaned as soon as possible and any stubborn stains are to be reported to the Booking Officer
- Volta vacuum cleaner.
- Vertical blinds for sun block-out.
- Reverse Cycle air conditioner (control panel outside door in foyer – it is ON if the green light is showing). This system also covers Room 5, the Computer Pals/Model Railway room.
- 3 folding light-weight grey plastic trestle tables: 180cm x 75cm.
- 20 grey striped padded chairs stacked in groups of 5 maximum.
- Pull down white screen for use with your own slide or data projector.
- Wall mounted whiteboard for use with own whiteboard pens & eraser.
- Power points.